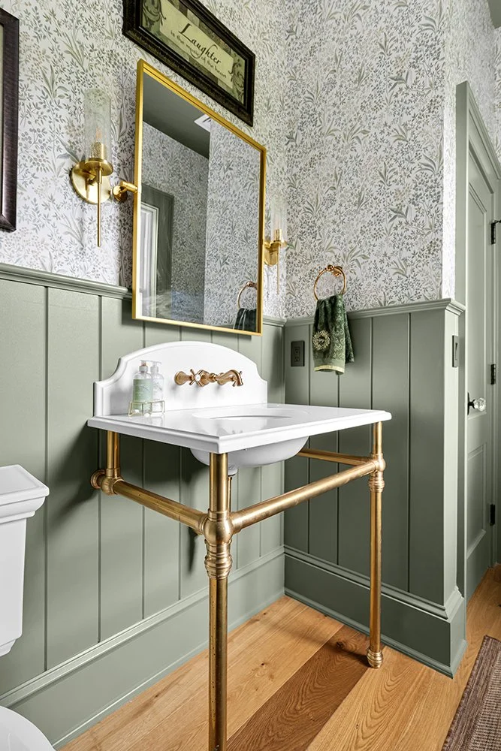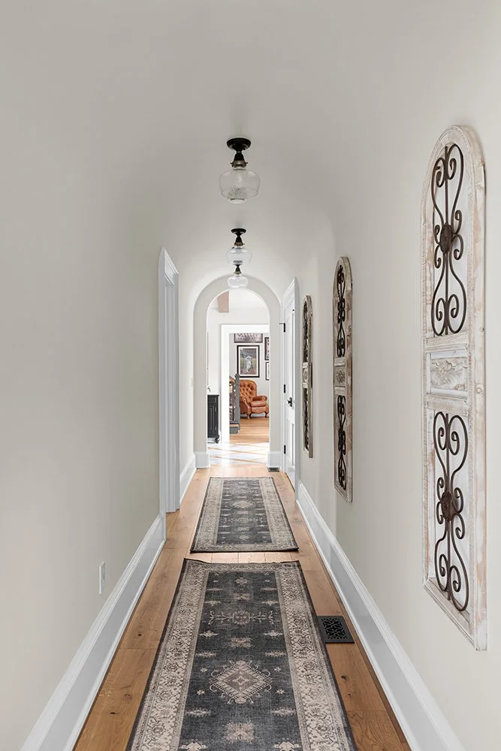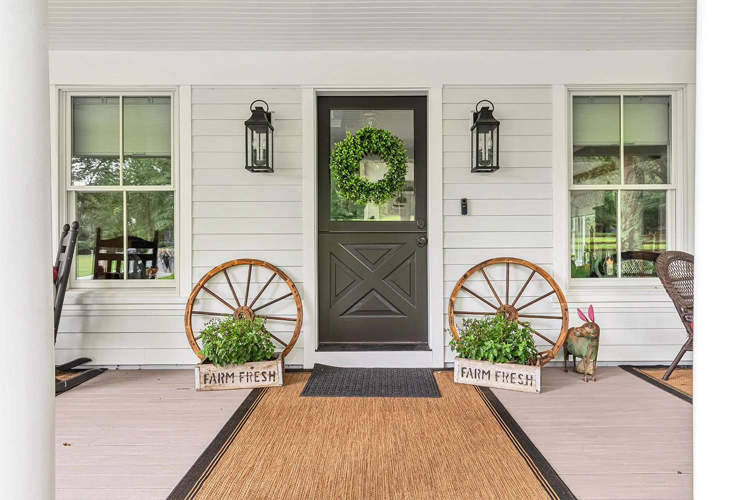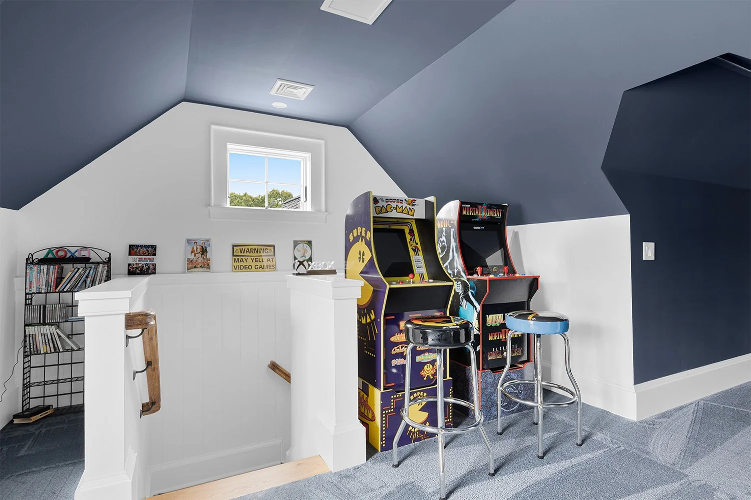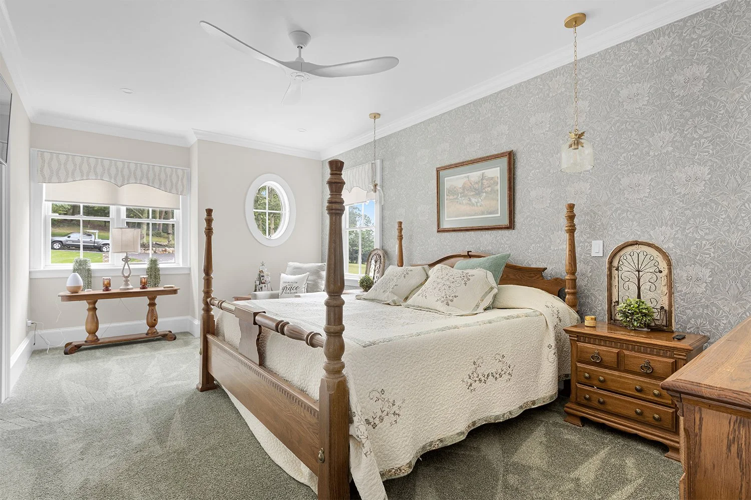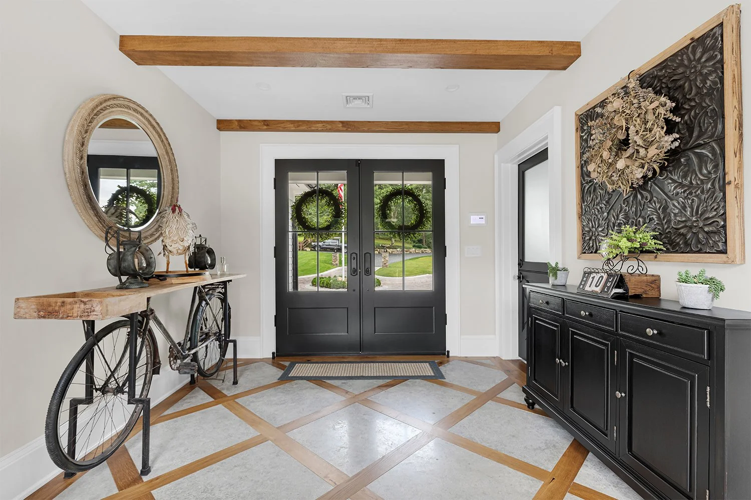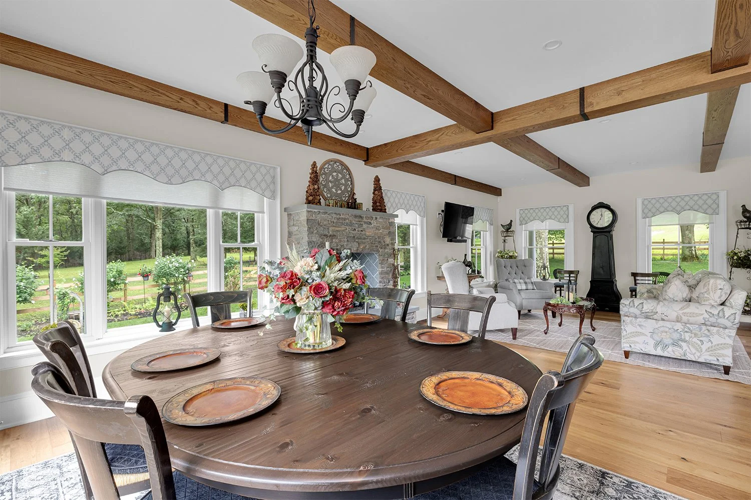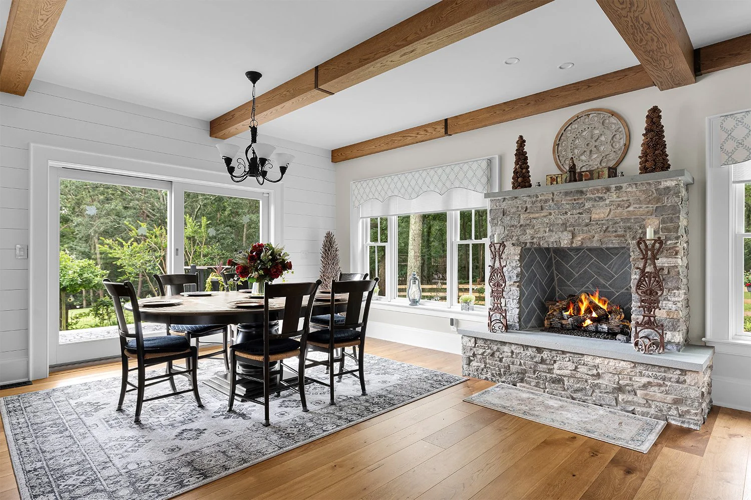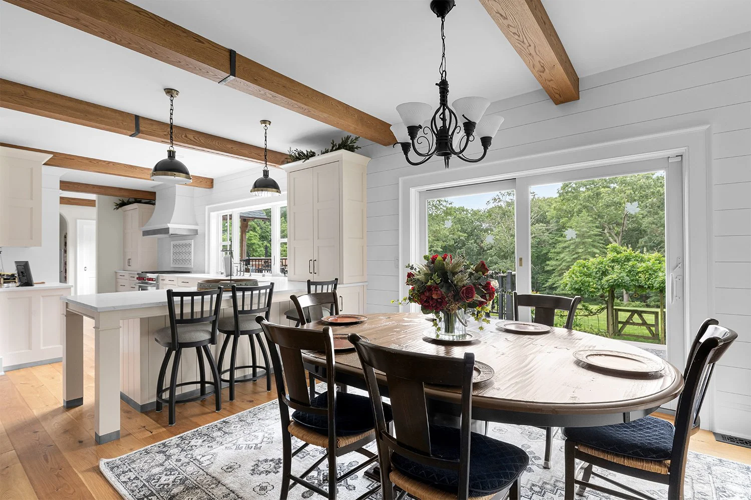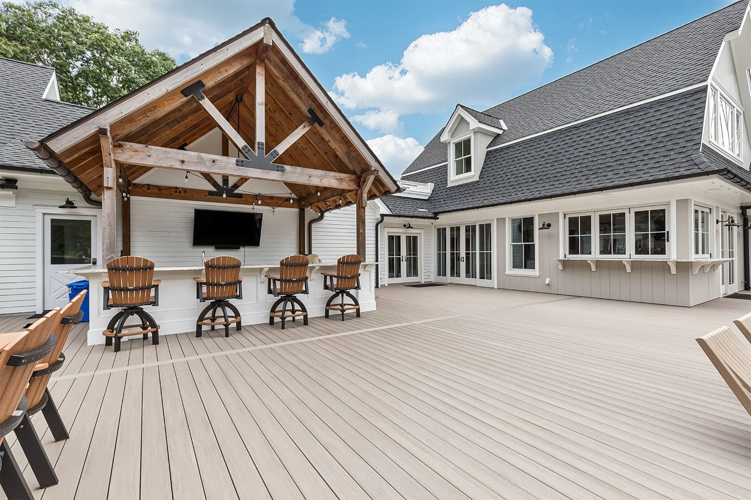
The Allaire
Built for family.
Tucked into the landscape.
Far off the road and surrounded by trees, this property has a rare sense of serenity for the Shore. The family had a personal connection to the land and the people who lived there before them. They built with care while making it unmistakably theirs.
Open to more.
Large windows open fully to connect the indoor bar and deck. Inside, natural light and exposed beams create warmth throughout the space. Outside, the cedar-covered bar and infinity pool are luxury extensions of the living area. Whether it’s a quiet morning or a full house, everything feels effortless.
Ready to host.
The family is known for hosting—holidays, parties, impromptu drop-ins—and the home reflects that rhythm. The living area centers around a stone fireplace and cozy seating, with room for everyone. A walk-in pantry keeps things out of sight but close at hand. And with custom millwork throughout, even the details feel welcoming.
Preserving a lifestyle.
Working closely with Aquatecture, the design process balanced rural practicality with coastal refinement. For the family, moving from a 14-acre farm meant rethinking how to live with less land, but just as much life.
Storage was key, along with space to unwind. From functional pantry shelving to built-ins that hide HVAC components, every feature is designed to support the lifestyle they brought with them. Even the layout of the yard leaves room for a few farm friends, their donkeys.
A fan favorite.
Downstairs, the golf simulator doubles as a gathering space. Guests can sit, watch, and take a swing, all in one relaxed zone designed in close collaboration with the family. Like the rest of the home, it reflects a simple goal: create space for connection, and make it feel easy.
