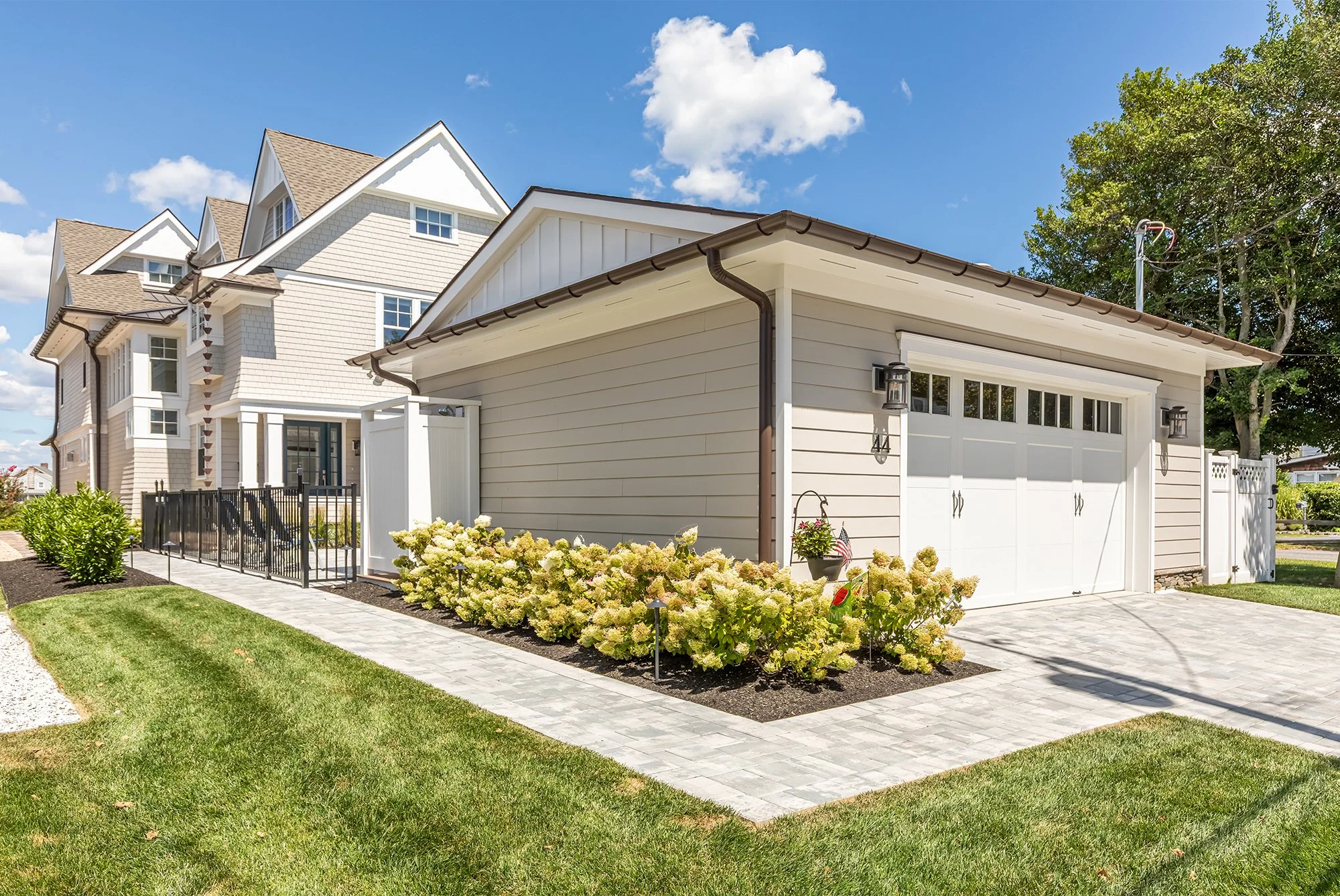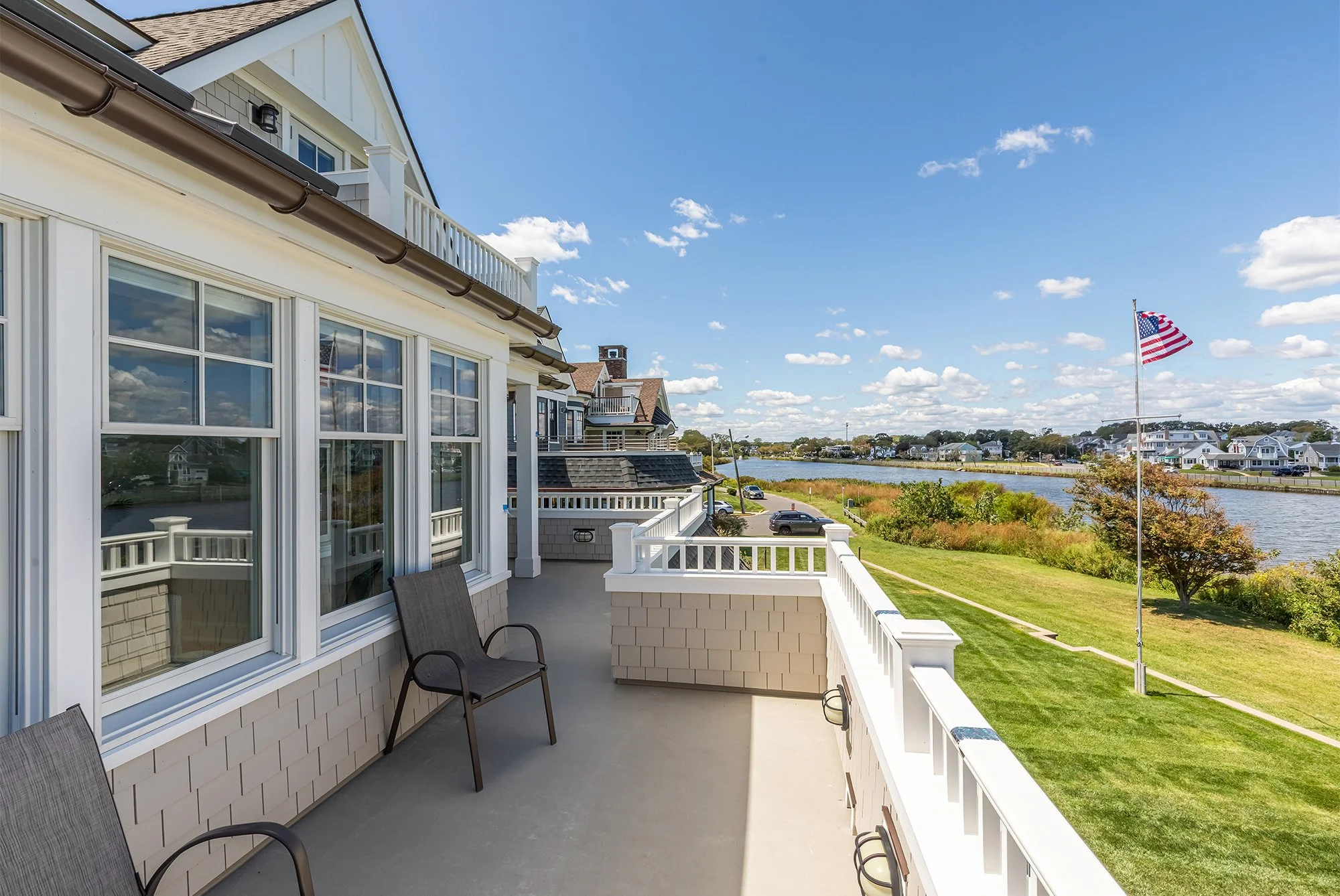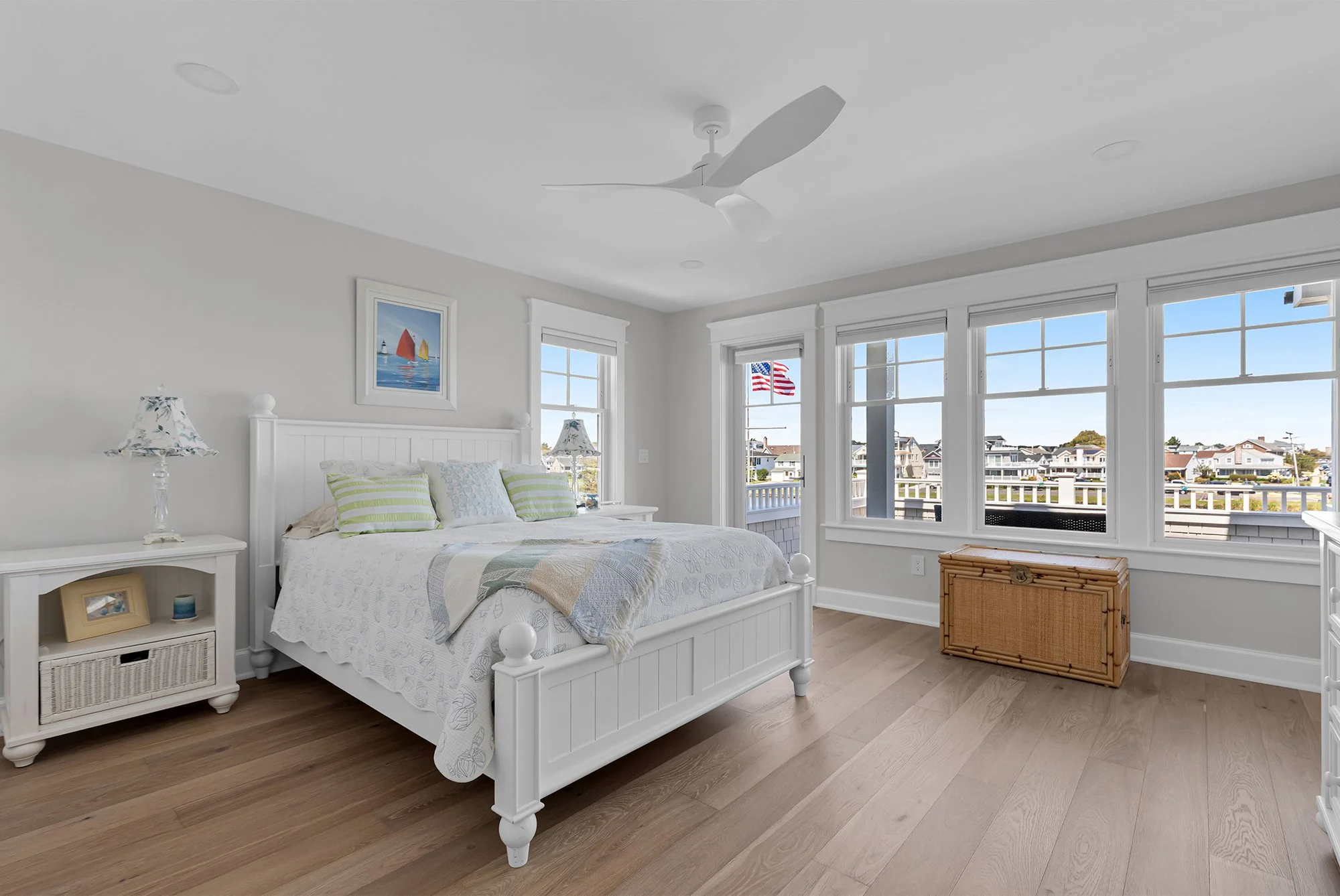
The Lakeside
Lakeside living.
Collaboration that carries through.
Having built the home next door, CMM was brought in for a new build in Avon-by-the-Sea alongside J L WALKER ARCHITECTS. Together, we created a design-forward coastal home that balances familiarity with fresh perspective.
Turning red tape into living space.
While waiting on a zoning variance, we saw an opportunity to enhance the layout. The result is a private pool tucked between the home and garage that now serves as a centerpiece for outdoor living. It’s proof that challenges can lead to creative and even luxurious solutions.
Flipping the natural light switch.
One of the home’s signature features is a stairwell bump-out along the side elevation. Running vertically across multiple floors, it draws natural light into the interior and subtly defines how the home feels, flows, and connects.
A floorplan that frames the water.
Inside and out, the layout is oriented toward the lakefront setting. A wide-format glass sliding door opens the main living space to a covered back porch with uninterrupted views. Pocket doors allow the interior to shift from open and social to quiet and secluded, without compromising sightlines.
Elevated and intentional.
Upstairs, the primary suite includes a skylit sitting area and a second-floor deck overlooking both the lake and the ocean.
Designed with family gatherings in mind, the home has space for everyone, while maintaining a sense of calm and coastal lightness throughout.




























